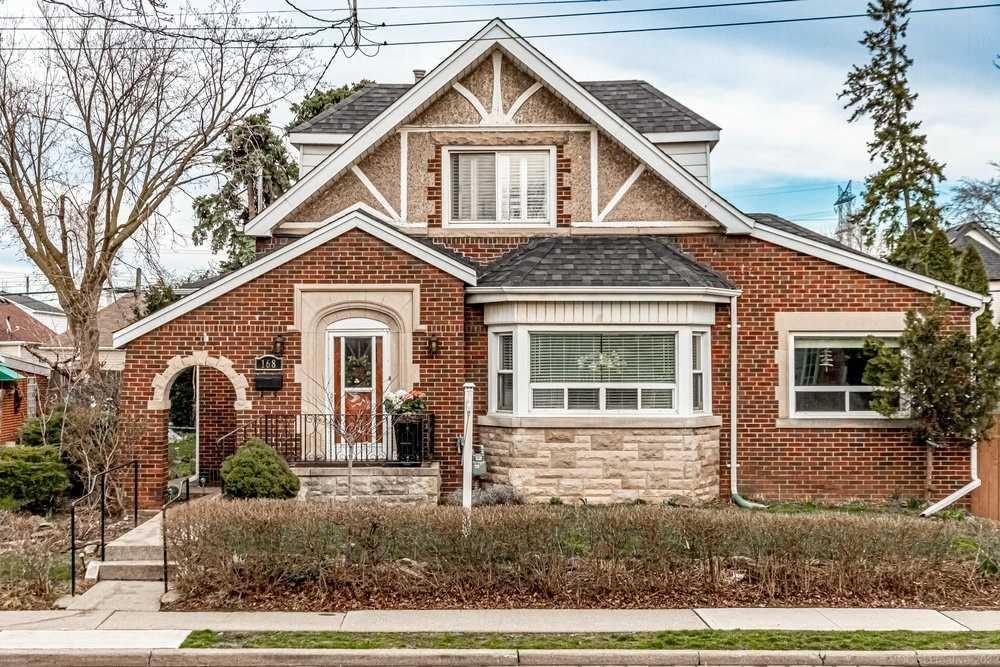$647,700
$***,***
3-Bed
2-Bath
1500-2000 Sq. ft
Listed on 4/7/23
Listed by RE/MAX ESCARPMENT REALTY INC., BROKERAGE
Incredible Rare Find Situated On A Triple Sized Lot. This Magnificent Character Filled Home Is Loaded W/ Many Unique Features And Ornate Details. Custom Built By The Builder For His Own Home Mr. Robinson In 1923. Generous Main Living Space W/ An Ornate Oak Archway Separating Grand Living & Dining Room W/ Hdwd Floors W/ In-Lay. Decorative Oak F/Place Mantle, French Leaded Glass Doors, Many Leaded Glass Windows, Gumwood Wainscoting Throughout, Orig Plaster Ceiling Medallions. Charming Main Floor Sunrm With 9 Panel Window With Distinctive Leaded Glass Panels, Built-In Bookcase, Plaster Crown Moulding Dbl French Leaded Glass Door. Huge Family Sized Kitchen Work Island W/ Hydro. Main Flr Laundry With Orig Imported Italian Tile. The Upper Flr Features A Huge Primary Bed/Rm W/ Cove Ceiling 2 Led Pot Lights And A 2nd Spacious Bd/Rm With A Skylight & A Newer 4 Pc Bth W/ Ceramics. Many Updates Incl New High Efficiency Furnace 2022, C/Air 2021, New Flat Roof On 25'X12 Garage W/Hydro Spring 2022.
Leaf Guards Installed On Eaves Troughs '21. Pool Sized Backyard With Many Perennials & A Pond Is Ideal For The Gardener, Kids And Dogs To Play. This Is A Once In A Lifetime Opportunity And Purchase You Don't Want To Miss.
X6015281
Detached, 1 1/2 Storey
1500-2000
6
3
2
1
Detached
2
100+
Central Air
Full, Unfinished
N
Y
N
Brick, Metal/Side
Forced Air
N
$3,399.50 (2022)
100.00x75.00 (Feet)
